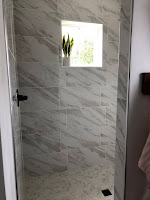Master Baths, LOVE them, lots of people have them but definitely a luxury space for us.
We lived in our 100yo home 16 years before we finally created a master suite in that old 100yo home ... 4 years prior to us selling. I loved space we finally created for ourselves in the attic because we had never had a bathroom that wasn't shared with kiddos. And you know how that goes, you're in the tub and everyone is in there chatting with you. You're on the pot and people come sit on the side of the tub to chat ... someone please tell me you understand this or have been there, done that!!!
Needless to say when we decided to build, our master space was extremely important to both of us, I mean after all, the kids will leave and we will still be here, so this house was really all about us, does that sound selfish?!?!? Ok maybe we designed it with the grandkids in mind ... isn't she a doll!
Well not really just us, we designed it for all of our kids to come home to with their spouses and kids, that is what the design was all about!
So our master bedroom, closet and bath take up one whole side of our home. There is enough room for the hubs and I to be getting ready while the grandkids splash in the tub, dance in the closet or whatever their little hearts desire!
We couldn't be more pleased with this space other than the Mr. really dislikes that I talked him into white grout in the shower ... yeah that was probably not the smartest move because we've dealt with white grout before and it's a nightmare. BUT once I again I went for looks over function and I so know better!!!
Sources:
Check out my Amazon Storefront by clicking the icon on the top right side. There are also shopping deets below ↓
Rug - Loloi Rugs
Mirrors: Kirklands online
Tub: Build.com but my is no longer in stock but Amazon has the exact same one
Wall Sconces: Pottery Barn
Tub Chandelier: Wayfair but mine is discontinued but this one is almost exactly like it on Amazon and here is one similar on Amazon also
Vanity Faucets: Amazon
Vanity: Wayfair is sold out but Amazon has the exact same one
Vanity Knobs: Anthropologie discontinued





Comments
Post a Comment